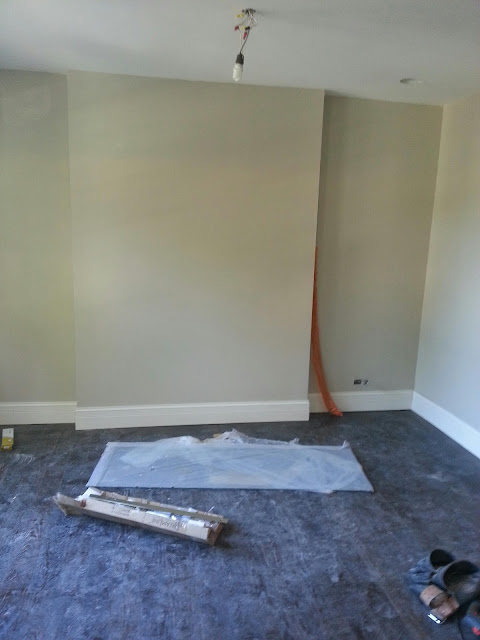7 1/2 wide, coming along
46th Place...
Blogging about my home renovation
Friday, August 23, 2013
Update on house : floors
They still dusty from construction but here are new floors, engineered oak floors. 5inch wide planks with dark handscraped finish.
Thursday, April 25, 2013
basement progress
Here are some interesting before pictures of the basement
I guess you can call this a furnance.
These were the steps leading to the basement. I have a few falls down these steps.
YEA! thats sand and not concrete, could have built a few sand castles. If you look close, you will notice the post were rotten below and nothing was support in midpoint of the house.
Progression of the new steps. My carpenter and I had to really think on these steps. The ceiling is about 88 inches tall and in a narrow space, but we figure a way when someone tall will not really have to bend or feel tight going up and down.
Future 2 piece bathroom
What a difference from the before pics,framing is about 90 percent done. Thats a new furnance by the way, not the same one in the before pictures.
Can't wait to start puting drywall. Trying to frame a house thats over 130 years can be hard, everything is not straight. Still glad to have new post for support, new concrete laid. Coming net should be electrician adding lights, insulation, moving water heater, dryway, and new basment windows.
Friday, April 19, 2013
started framing basement. Future entertainment area.
I am so tired of purchasing studs. 2 x 4 x 7, so far 160.
We moved a post to create a bigger open space. Pool table definitely will fit
Sand finishing the damaged bricks and replacing gutters
Its has been raining pretty bad the last few days and very happy to see the new gutters are holding up. I love the sand finish also. MAJOR IMPROVEMENT.
Before
Re install windows, very important to have a carpenter who knows how to do his job.
I now have a new carpenter who actually know what he is doing. In the before pic you will see the gaps between drywall and window. This is a good example an incorrect installation
Before
After, great job Randy. Re-installed windows and dry wall gap.
Subscribe to:
Posts (Atom)






